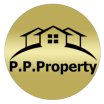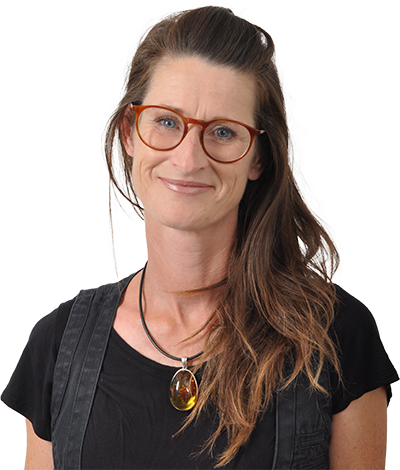Small Farm near Soure-Coimbra.
Soure Freguesia Soure > Soure Coimbra
Note: Exchange rates are for informational purposes only.
Small Farm near Soure-Coimbra.
This property is located in the Municipality of Soure, and consists of an urban area with 2100 m2 and a rustic land with 6000 m2, making a total area close to 1 hectare.
It has enormous potential aimed at the business area of Rural Tourism, Residential Tourism, Agrotourism, or simply for permanent housing or secondary housing.
The surrounding area is predominantly agricultural, flanked by the rice and corn fields of the lower Mondego, it is also a highly touristic area, with a thermal water hotel and spa in the parish itself, a high-performance water sports centre, Castelo de Montemor-o-Velho, River Mondego with all its natural potential such as fishing, motorized water sports, etc.
This entire area is served by efficient communication routes such as the Motorways, A1, A14 and A17. The nearest urban areas are Coimbra 35 Kms, Figueira da Foz 20 Kms, Aveiro 55 Kms and Leiria 50 Kms.
The urban area of the property includes a house with 284 m2, an outbuilding with 240 m2, a swimming pool with 125 m2, access and outdoor parking in traditional Portuguese pavement with 350 m2 and garden with 1000 m2.
The House comprises ground floor and 1st floor.
Ground Floor;
-Entrance hall with 7 m2;
- Access corridor to the bedrooms and bathroom, with 11 m2;
- 3 bedrooms with built-in wardrobes, with 16 m2 each;
- Living room with 16 m2;
- Kitchen with beech furniture, equipped with induction hob, extractor hood, electric oven, microwave, dishwasher, fridge, Bosch brand, and living room, with fireplace and wooden staircase leading to the 1st floor, with 40 m2;
- 1 bathroom with bathtub, with 8 m2 and 1 bathroom with 3 m2; - Independent office with 30 m2.
.1 ° floor:
- Large multipurpose room with 77 m2. Around the house there are covered verandas with access to the garden with 230 m2.
The Attached area includes the following:
- Large living room with 70 m2, with kitchen equipped with induction hob, extractor fan, electric oven, microwave, dishwasher, Bosch fridge. Adjoining living room with “traditional fireplace”;
- Wc with 8 m2, with shower tray;
- Laundry room with 10 m2;
- Covered terrace, with 25 m2, with barbecue, wood oven, industrial stove and dishwasher;
- Garage with 60 m2, with parking capacity for three vehicles;
- Cellar with 20 m2;
- Kennel with 11 m2. Around the annex there are covered verandas with access to the garden with 30 m2.
- Both the house and the annex have PVC window frames with double glazing with thermal and acoustic cut.
- In the house all rooms are equipped with Air Conditioning.
- Water borehole.
- 2 Solar thermal panels with 350 liter stainless steel thermosiphon, for heating domestic water,
- 16 photovoltaic solar energy production panels with full sales contract to EDP;
- Outdoor lighting in led projectors around all buildings.
In the Rustic land, there is:
- 1 closed warehouse, with interior and exterior lighting, with 150 m2;
- 1 support shed, with interior and exterior lighting, with 100 m2;
- Olive grove, with about 250 olive trees, with 5500 m2;
- Vineyard with 240 feet of vines, with 900 m2. This land has direct access via a tarred road that surrounds the land and access through the land next to the house.
This is a unique opportunity to acquire a small farm, with great potential, tailored to your dreams.
 English
English Portuguese
Portuguese French
French Spanish
Spanish Dutch
Dutch


