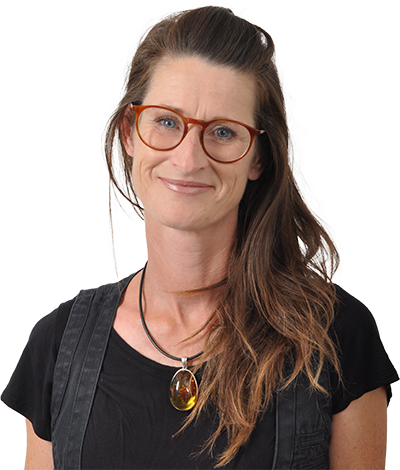7 bedroom Property in the xisto mountains of Penela with stunning views in Central Portugal
Penela São Miguel, Santa Eufémia e Rabaçal
Note: Exchange rates are for informational purposes only.
7 bedroom Property in the xisto mountains of Penela with stunning views in Central Portugal
Country house with 7 bedrooms in Serra de Xisto de Penela with views
stunning in central Portugal
Rooms – 7
Bathrooms – 8
Furnished - YES
Casa do Zé Sapateiro from Claudio Matos on Vimeo.
Country house with 7 bedrooms in Serra de Xisto de Penela with stunning views over the
center of Portugal
Located in the Schist Village of Ferraria de S. João, in the municipality of Penela, Casa do Zé
Shoemaker has been fully restored and prepared to receive a maximum of 16 occupants in a
cozy and familiar environment.
Traditional, rustic decor is combined with modern comforts, including free Wi-Fi.
Sharing a room with a fireplace, the living room, the dining room and two interior patios
visitors can choose one of the 6 rooms or the suite all equipped with a private bathroom.
At the reception, an old maize mill recalls the daily lives of others
times.
Leisure activities in the area include canoeing, hiking and mountain biking.
Around it we can find several river beaches.
This stunning property houses everything traditional and modern for a stay
in the schist mountains of central Portugal.
The property consists of 6 bedrooms, en suite, all with oil heaters, 8 bathrooms, 1
living room with tv, 1 dining room with 2 dining tables and a stove, kitchen
modern with wall and base furniture, electric hob, extractor, sink, washing machine
crockery, electric oven, microwave, American style fridge, 1 room with a traditional oven
ideal firewood for cooking pizzas, meats or fish, 2 interior patios that have a space
a lovely place to sit on a summer day with views of the mountains (what else could you
want?) and a building yet to be reconstructed.
The entrance to the reception area has exposed stone walls and shale flooring, a
fireplace with chimney chest and high wooden ceilings.A staircase leads to the first floor
where the living room, a double bedroom with w.c. and a service bathroom
where it has wc and washbasin.
The lounge area has a wood burning stove, window overlooking the mountains and wooden floors. It is a cozy room ideal for a drink or watching T.V. before retiring to the rooms
A wooden staircase leads to the ground floor where there are 2 bedrooms.
Bedrooms:
Bedroom 1 (First Floor)
It is a double room with exposed stone walls and a traditional window overlooking the
Mountain. It has a bathroom with washbasin, wc and shower.
Bedroom 2 (Ground floor)
It is a double room with exposed stone walls, exposed wooden beams on the ceiling and window.
traditional house overlooking the main road in the village. It has a bathroom with washbasin,
toilet and shower.
Bedroom 3 (Ground floor)
It is a double room with exposed stone walls, exposed wooden beams on the ceiling and window.
traditional house overlooking the main road in the village. It has a bathroom with washbasin,
toilet and shower.
Bedroom 4 (Interior courtyard of the main house)
It is an ideal triple room for larger families with exposed stone walls and a window to
the inner courtyard. It has a bathroom with washbasin, wc and shower.
Bedroom 5 (Suite)
It is a room with a double bed, it has a sofa bed on the lower level stone walls
exposed. It has a bathroom with washbasin, wc and shower. A charming retreat with windows
to the inner courtyard.
Bedroom 6 (Interior courtyard attached)
It is a double room with exposed stone walls and a window to the interior courtyard. have a
bathroom with washbasin, wc and shower.
Bedroom 7 (Interior courtyard attached)
It is a room with a double bed with exposed stone walls and a window to the patio.
inside. It has a bathroom with washbasin, wc and shower.
In the attached interior patio there is also a support room and on the first floor there is another
room without w.c.
The land behind the house is a great space for a garden, perhaps for a swimming pool or for
to grow vegetables or just to flower garden in the hills with the idyllic views of the
world below.
The surrounding area has a lot to see and do, there are many nature walks between the
Penela hills are also ideal for cycling, here nature is at its best
an ideal place to relax in the sun, have a picnic, walk in the calm of the mountains but
also close to the village of Penela for all day-to-day amenities.
The history in this region is abundant, perhaps visit the castle of Penela or the famous third
largest city in Portugal which is Coimbra not far away boasting many historic buildings,
botanical gardens or a tour of the city in a tuktuk.
Penela 10-15 minutes
Coimbra 30 minutes
Lisbon 90 minutes
Observation:
Casa do Zé Sapateiro is sold with all the furniture, appliances, bedding,
towels, carpets, lamps, glasses, plates, cutlery.
 English
English Portuguese
Portuguese French
French Spanish
Spanish Dutch
Dutch


